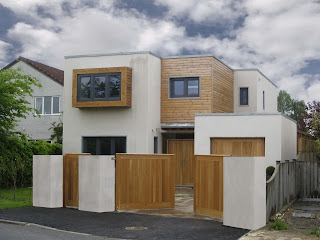A HEALTH chief was so enthused by ward refurbishments at his hospital - he asked a Leeds architectural firm to complete a Grand Designs-style project to create a stunning new family home.
Following the success of work at York Hospitals, deputy chief executive Mike Proctor tasked Nigel Pilkington, associate director at Leeds-based Space Group, with designing a striking four bedroom home for himself, his wife and two children.
Mr Proctor originally considered extending a small 1950s bungalow on the site in Haxby, North Yorkshire, but soon realised that this would not maximise the site’s potential or provide the family’s dream home.
Amongst its many features, the interior design includes glazed partitions, timber framed picture windows and a dramatic skylight over the central staircase.
 Space Group project architect Tania Kosma said: “We asked the family to compile a scrapbook of different buildings and interior images that reflected their aspirations for their new home. Following the initial consultations it became apparent that a ‘Grand Designs’ style project would satisfy their brief.
Space Group project architect Tania Kosma said: “We asked the family to compile a scrapbook of different buildings and interior images that reflected their aspirations for their new home. Following the initial consultations it became apparent that a ‘Grand Designs’ style project would satisfy their brief.“It was clear that they wanted something very modern that would also be practical for a busy family life. The long, narrow 1,200 sq metre plot presented many design problems, but also many opportunities to adopt a creative design approach resulting in an elegant and minimal solution.”
York Hospitals’ deputy chief executive Mike Proctor said: “Space Group rescued us from the design wilderness; its ideas and vision fired our own imaginations and opened our eyes to possibilities we would never have been able to consider without them.
“We now have a wonderful home that works on every level. My experience in this project has reaffirmed my long held belief that to achieve success in anything in life you have to surround yourself with good people and trust their judgements. Our fabulous home is testament to the quality and skills of the architects.”
Space Group worked to take full advantage of the beautiful surrounding views, which start from the grand oak double door entrance, with glazed surround, allowing glimpses of the landscape beyond.
The interior opens up to the main living and dining area, which utilises a five metre wide sliding-folding glazed-screen to ‘bring the outside in’ and maximise the views to the garden.
 “It was a great opportunity for us and fulfilling to know that following the successful healthcare projects that Mike would also commission us to build his family home,” Tania added.
“It was a great opportunity for us and fulfilling to know that following the successful healthcare projects that Mike would also commission us to build his family home,” Tania added.As these Grand Design-style projects don’t come around as often as the architects would like, it’s now business as usual for Space Group, successfully winning ProCure21 contracts with North Yorkshire and York Primary Care Trust and Leeds Teaching Hospitals Trust.





No comments:
Post a Comment